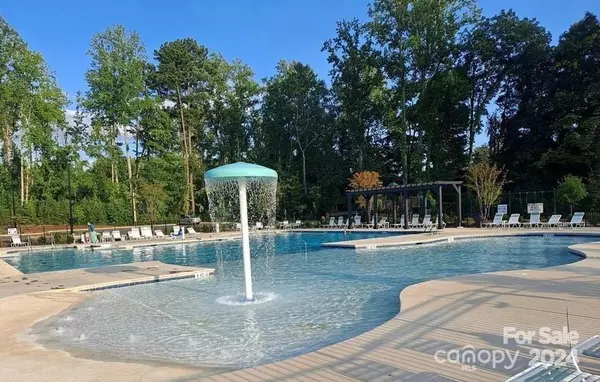For more information regarding the value of a property, please contact us for a free consultation.
Key Details
Sold Price $335,000
Property Type Townhouse
Sub Type Townhouse
Listing Status Sold
Purchase Type For Sale
Square Footage 1,713 sqft
Price per Sqft $195
Subdivision The Village At Ivy Ridge
MLS Listing ID 4164922
Sold Date 01/09/25
Bedrooms 3
Full Baths 2
Half Baths 1
Construction Status Completed
HOA Fees $62/ann
HOA Y/N 1
Abv Grd Liv Area 1,713
Year Built 2020
Property Description
This upscale Lake Wylie townhome features an open floor plan,with luxury vinyl plank flooring throughout the main living area.A perfect chef's kitchen includes gas range,granite countertops,SS appliances,subway tile backsplash, pantry,& large island w/ breakfast bar.Travel upstairs and fall in love w/ the oversized primary suite w/ walk-in closet,along with the large seamless shower & dual vanities. This popular split-Bd floorplan has two additional spacious bedrooms on the opposite side of the upper level with a laundry room located in the middle for convenience. Maintenance free living at its best, w/ waste collection,pest control,irrigation,& landscaping included in the HOA dues.Minutes from Lake Wylie,and everything that lake life has to offer. Low SC Taxes,Award-Winning School District and close proximity to Charlotte.Enjoy the many community amenities to include:Outdoor pool,Clubhouse,Picnic/Grilling area,Playground,Gym, Bocce&Pickle Ball Courts.
Location
State SC
County York
Zoning R1
Interior
Interior Features Attic Stairs Pulldown, Kitchen Island, Open Floorplan, Pantry, Walk-In Closet(s), Walk-In Pantry
Heating Electric, Heat Pump
Cooling Ceiling Fan(s), Central Air, Electric
Flooring Carpet, Tile, Vinyl
Fireplace false
Appliance Dishwasher, Disposal, Gas Range, Microwave, Oven
Exterior
Exterior Feature Lawn Maintenance
Garage Spaces 1.0
Community Features Clubhouse, Fitness Center, Outdoor Pool, Picnic Area, Playground, Sidewalks, Street Lights
Utilities Available Gas
Garage true
Building
Foundation Slab
Builder Name Dr.Horton
Sewer Public Sewer
Water City
Level or Stories Two
Structure Type Brick Full,Fiber Cement
New Construction false
Construction Status Completed
Schools
Elementary Schools Unspecified
Middle Schools Unspecified
High Schools Unspecified
Others
HOA Name Cusick
Senior Community false
Restrictions Architectural Review
Acceptable Financing Cash, Conventional, FHA, VA Loan
Listing Terms Cash, Conventional, FHA, VA Loan
Special Listing Condition None
Read Less Info
Want to know what your home might be worth? Contact us for a FREE valuation!

Our team is ready to help you sell your home for the highest possible price ASAP
© 2025 Listings courtesy of Canopy MLS as distributed by MLS GRID. All Rights Reserved.
Bought with Stephanie Witthoeft • Carolina Homes Connection, LLC



