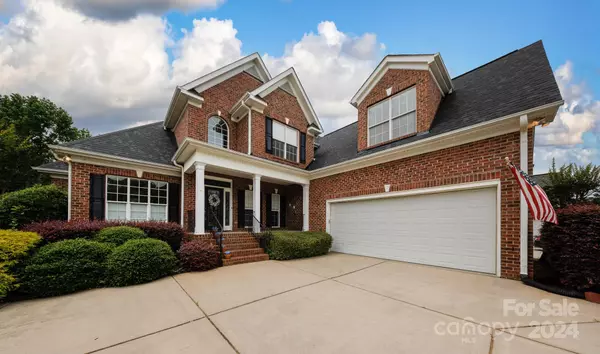For more information regarding the value of a property, please contact us for a free consultation.
Key Details
Sold Price $525,000
Property Type Single Family Home
Sub Type Single Family Residence
Listing Status Sold
Purchase Type For Sale
Square Footage 2,704 sqft
Price per Sqft $194
Subdivision Lake Club Commons
MLS Listing ID 4105734
Sold Date 12/12/24
Bedrooms 4
Full Baths 3
HOA Fees $333/mo
HOA Y/N 1
Abv Grd Liv Area 2,704
Year Built 2004
Lot Size 0.307 Acres
Acres 0.307
Property Description
Carefree living at 174 Lake Commons Drive! This custom home, crafted by Marty Taylor, boasts an all-brick exterior & is nestled in a charming community near the lake. Enjoy the exclusive amenities of a private clubhouse, pool & tennis courts. The HOA covers weekly lawn maintenance, including irrigation, over seeding & fertilization, ensuring a pristine exterior. No City taxes paid! With 4 bedrooms & 3 full baths, this home offers a versatile floor plan. The main level features the primary suite & a guest area with a bedroom and full bath. The great room, adorned with vaulted ceilings & a fireplace, creates a cozy atmosphere. Additionally, a dining room & sunroom provide perfect spaces for relaxation. Upstairs, discover two more bedrooms, a full bath & a spacious bonus room. Situated on a cul-de-sac lot, the property includes an oversized 2-car attached garage & charming landscape lighting.
Location
State SC
County York
Zoning RMX-20
Rooms
Main Level Bedrooms 2
Interior
Interior Features Attic Stairs Pulldown, Entrance Foyer, Pantry, Walk-In Closet(s), Whirlpool
Heating Central
Cooling Ceiling Fan(s), Central Air
Flooring Carpet, Tile, Wood
Fireplaces Type Gas Log, Great Room
Fireplace true
Appliance Dishwasher, Disposal, Double Oven, Gas Cooktop, Gas Water Heater, Wall Oven
Exterior
Exterior Feature In-Ground Irrigation, Lawn Maintenance
Garage Spaces 2.0
Community Features Clubhouse, Tennis Court(s)
Garage true
Building
Lot Description Cul-De-Sac
Foundation Crawl Space
Sewer Public Sewer
Water City
Level or Stories One and One Half
Structure Type Brick Full
New Construction false
Schools
Elementary Schools Mount Gallant
Middle Schools Dutchman Creek
High Schools Northwestern
Others
HOA Name New Town HOA Management
Senior Community false
Acceptable Financing Cash, Conventional, VA Loan
Listing Terms Cash, Conventional, VA Loan
Special Listing Condition None
Read Less Info
Want to know what your home might be worth? Contact us for a FREE valuation!

Our team is ready to help you sell your home for the highest possible price ASAP
© 2025 Listings courtesy of Canopy MLS as distributed by MLS GRID. All Rights Reserved.
Bought with Jenna Chowdawaram • Keller Williams South Park



