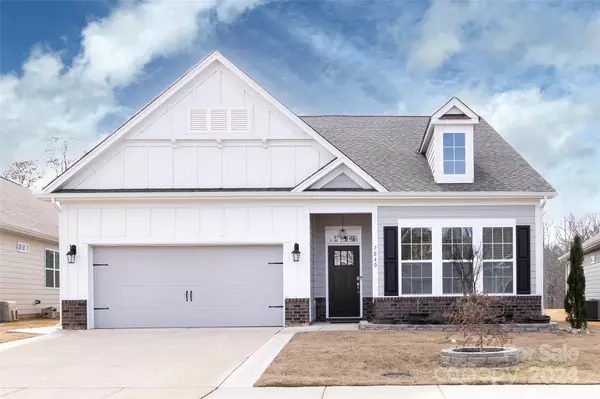For more information regarding the value of a property, please contact us for a free consultation.
Key Details
Sold Price $528,000
Property Type Single Family Home
Sub Type Single Family Residence
Listing Status Sold
Purchase Type For Sale
Square Footage 2,522 sqft
Price per Sqft $209
Subdivision The Farm At Ingleside
MLS Listing ID 4114707
Sold Date 04/12/24
Style Traditional
Bedrooms 4
Full Baths 3
Construction Status Completed
HOA Fees $36
HOA Y/N 1
Abv Grd Liv Area 2,522
Year Built 2022
Lot Size 6,969 Sqft
Acres 0.16
Property Description
Experience the epitome of luxury living with the rare opportunity to own a unique 4 bed/3 bath home in this 55 & older community, minutes from the heart of Denver, NC! You'll be impressed & fall in love with the spacious 3-Season Room w/high vaulted ceiling & stamped concrete floor, offering serene WATER VIEWS of the tranquil pond below (you have to see it in person!). Throughout the main floor, revel in the grandeur of the open floor plan, 10' ceilings, elegant lighting, & laminate wood flooring. Indulge yourself in the gourmet kitchen w/double oven, gas cooktop, quartz counters, tile backsplash, & 13' island. Relax in the luxurious baths featuring quartz counters, tile floors, & framed mirrors. Upstairs, a guest's paradise awaits with a loft, bedroom, & bath w/a beautifully updated tiled shower. Every day feels like a resort retreat w/community amenities like a pool, clubhouse, pickleball court, & fitness center. Enjoy quick, easy access to shopping, restaurants, Lake Norman, & more!
Location
State NC
County Lincoln
Zoning PD-R
Rooms
Main Level Bedrooms 3
Interior
Interior Features Attic Walk In, Breakfast Bar, Drop Zone, Entrance Foyer, Kitchen Island, Open Floorplan, Pantry, Split Bedroom, Storage, Tray Ceiling(s), Walk-In Closet(s)
Heating Heat Pump
Cooling Heat Pump
Flooring Carpet, Laminate, Tile
Fireplaces Type Gas Log, Great Room
Fireplace true
Appliance Dishwasher, Disposal, Double Oven, Exhaust Fan, Gas Cooktop, Gas Water Heater, Microwave, Refrigerator, Self Cleaning Oven, Tankless Water Heater
Exterior
Exterior Feature Lawn Maintenance
Garage Spaces 2.0
Community Features Fifty Five and Older, Clubhouse, Fitness Center, Outdoor Pool, Pond, Sidewalks, Street Lights, Tennis Court(s)
Utilities Available Cable Connected, Electricity Connected, Gas, Phone Connected, Underground Power Lines, Underground Utilities
Waterfront Description None
View Water, Winter
Roof Type Shingle
Garage true
Building
Lot Description Cleared, Level, Sloped, Wooded, Views
Foundation Slab
Builder Name DR Horton
Sewer Public Sewer
Water City
Architectural Style Traditional
Level or Stories One and One Half
Structure Type Brick Partial,Fiber Cement
New Construction true
Construction Status Completed
Schools
Elementary Schools Catawba Springs
Middle Schools East Lincoln
High Schools East Lincoln
Others
HOA Name William Douglas Management
Senior Community true
Restrictions Architectural Review,Subdivision
Acceptable Financing Cash, Conventional, FHA, VA Loan
Listing Terms Cash, Conventional, FHA, VA Loan
Special Listing Condition None
Read Less Info
Want to know what your home might be worth? Contact us for a FREE valuation!

Our team is ready to help you sell your home for the highest possible price ASAP
© 2025 Listings courtesy of Canopy MLS as distributed by MLS GRID. All Rights Reserved.
Bought with Kristin Campbell • Barringer Realty LLC



