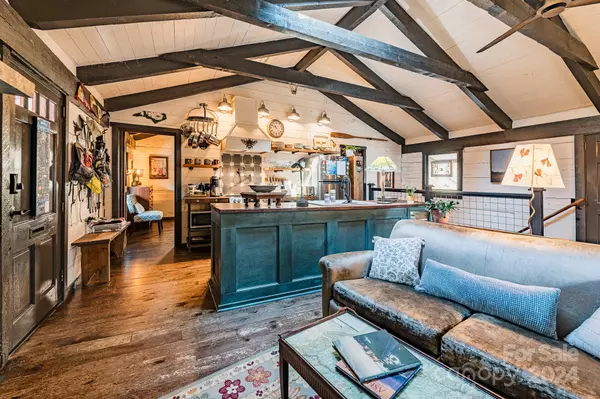For more information regarding the value of a property, please contact us for a free consultation.
Key Details
Sold Price $635,000
Property Type Single Family Home
Sub Type Single Family Residence
Listing Status Sold
Purchase Type For Sale
Square Footage 1,450 sqft
Price per Sqft $437
Subdivision Fairview Forest
MLS Listing ID 4091769
Sold Date 04/12/24
Style Cabin,Cottage,Rustic
Bedrooms 3
Full Baths 2
HOA Fees $102/ann
HOA Y/N 1
Abv Grd Liv Area 715
Year Built 1976
Lot Size 2.030 Acres
Acres 2.03
Lot Dimensions 430x67x202x303x228x115
Property Description
No STRs allowed. Escape to rustic luxury in this charming, fully renovated authentic hand-hewn log cabin nestled in Fairview Forest, one of Western NC's most coveted large-acreage private mountain communities, only 20 minutes from Downtown Asheville. Sold fully furnished, it's a dream come true for year-round living - live where others dream of vacationing! - or a seasonal retreat with rental potential (6-month rentals allowed). Enjoy over 1700 sqft of wrap-around deck, offering breathtaking tree-house views. Meticulously renovated in 2016 with new electrical, plumbing, and interior finishes, this cabin boasts a redesigned floor plan for modern comfort. Recent upgrades include a new roof and basement encapsulation with a commercial dehumidifier. ALL pre-listing inspections/tests ensure a seamless buying process. Live your mountain dream here! (Disclosure: Listed HLA includes 390 sqft that is just shy of 7ft ceiling height but has been included in all previous appraisals and listings)
Location
State NC
County Buncombe
Zoning OU
Rooms
Basement Exterior Entry, Storage Space, Sump Pump, Unfinished, Walk-Out Access
Main Level Bedrooms 1
Interior
Interior Features Kitchen Island, Vaulted Ceiling(s), Walk-In Closet(s)
Heating Ductless
Cooling Ductless
Flooring Wood
Fireplaces Type Wood Burning Stove
Appliance Dishwasher, Dryer, Electric Cooktop, Electric Range, Electric Water Heater, Exhaust Fan, Exhaust Hood, Freezer, Microwave, Plumbed For Ice Maker, Refrigerator, Washer, Washer/Dryer
Exterior
Community Features Clubhouse, Picnic Area, Walking Trails
Utilities Available Underground Power Lines
View Mountain(s), Winter
Roof Type Shingle
Garage false
Building
Lot Description Sloped, Wooded, Views
Foundation Crawl Space
Sewer Septic Installed
Water Well
Architectural Style Cabin, Cottage, Rustic
Level or Stories Two
Structure Type Log,Rough Sawn,Wood
New Construction false
Schools
Elementary Schools Unspecified
Middle Schools Unspecified
High Schools Unspecified
Others
HOA Name Fairview Forest HOA
Senior Community false
Restrictions Architectural Review,Building,Height,Manufactured Home Not Allowed,Modular Not Allowed,Square Feet
Acceptable Financing Cash, Conventional, FHA, USDA Loan, VA Loan
Listing Terms Cash, Conventional, FHA, USDA Loan, VA Loan
Special Listing Condition None
Read Less Info
Want to know what your home might be worth? Contact us for a FREE valuation!

Our team is ready to help you sell your home for the highest possible price ASAP
© 2025 Listings courtesy of Canopy MLS as distributed by MLS GRID. All Rights Reserved.
Bought with Erin Hunt • Keller Williams Professionals



