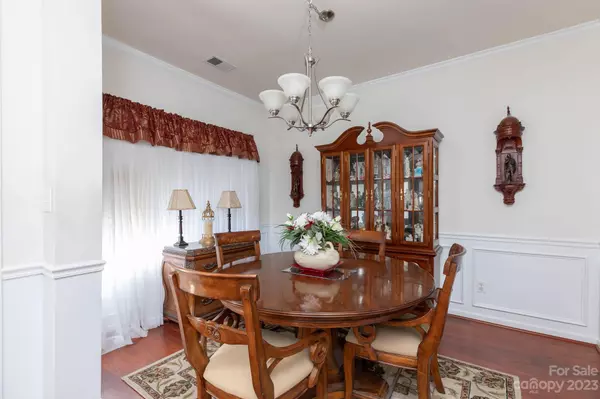For more information regarding the value of a property, please contact us for a free consultation.
Key Details
Sold Price $295,000
Property Type Townhouse
Sub Type Townhouse
Listing Status Sold
Purchase Type For Sale
Square Footage 1,858 sqft
Price per Sqft $158
Subdivision Millwood Plantation
MLS Listing ID 4087331
Sold Date 01/26/24
Style Traditional
Bedrooms 3
Full Baths 2
Half Baths 1
Construction Status Completed
HOA Fees $150/mo
HOA Y/N 1
Abv Grd Liv Area 1,858
Year Built 2005
Lot Size 2,178 Sqft
Acres 0.05
Property Description
Townhome Living at It's Best! This Open Floor Plan Features all the Amenities you want while living in the convenience of Low Maintenance Living. Formal Dining Rm w/Chair Rail and Wainscoting. Kitchen has plenty of Cabinets, Pantry, Granite Counter Tops & an Island for Extra Space & Storage. The Spacious 2 Story Great Rm will Wow you with it's Laminate Flooring & Gas Fireplace. Enjoy the Privacy of the Primary Suite on the Main w/it's Trey Ceiling, Extra Large Walk In Closet & Private Full Bath. Up Stairs you will find 2 Additional Bedrooms w/ a Full Bath & Bonus Rm. Bonus Rm could also work as a Home Office. The one Car Garage is a Bonus for Security or Additional Storage. Enjoy the Community Amenities including a Splash Pool, Green Spaces, Playground, Soccer Fields, Gazebo, Grilling Area & Picnic Tables. Great Location & With In a Short Distance to Shopping, Dining & a Gym.
Location
State SC
County York
Zoning RC-I
Rooms
Main Level Bedrooms 1
Interior
Interior Features Breakfast Bar, Cable Prewire, Entrance Foyer, Garden Tub, Kitchen Island, Open Floorplan, Pantry, Tray Ceiling(s), Walk-In Closet(s), Other - See Remarks
Heating Central, Electric
Cooling Central Air
Flooring Carpet, Laminate, Tile
Fireplaces Type Gas, Gas Log, Great Room
Appliance Dishwasher, Electric Range, Microwave, Refrigerator, Self Cleaning Oven
Exterior
Exterior Feature Lawn Maintenance
Garage Spaces 1.0
Fence Partial
Community Features Playground, Sidewalks, Street Lights, Other
Utilities Available Cable Available, Electricity Connected, Fiber Optics, Gas, Underground Utilities
Waterfront Description None
Roof Type Shingle
Garage true
Building
Lot Description Level
Foundation Slab
Builder Name DR Horton
Sewer Public Sewer
Water City
Architectural Style Traditional
Level or Stories Two
Structure Type Vinyl
New Construction false
Construction Status Completed
Schools
Elementary Schools Ebinport
Middle Schools Rawlinson Road
High Schools South Pointe (Sc)
Others
HOA Name Cedar Management
Senior Community false
Restrictions No Representation
Acceptable Financing Cash, Conventional, FHA, VA Loan
Listing Terms Cash, Conventional, FHA, VA Loan
Special Listing Condition None
Read Less Info
Want to know what your home might be worth? Contact us for a FREE valuation!

Our team is ready to help you sell your home for the highest possible price ASAP
© 2025 Listings courtesy of Canopy MLS as distributed by MLS GRID. All Rights Reserved.
Bought with Tracy Richardson • Tracy R Realty



