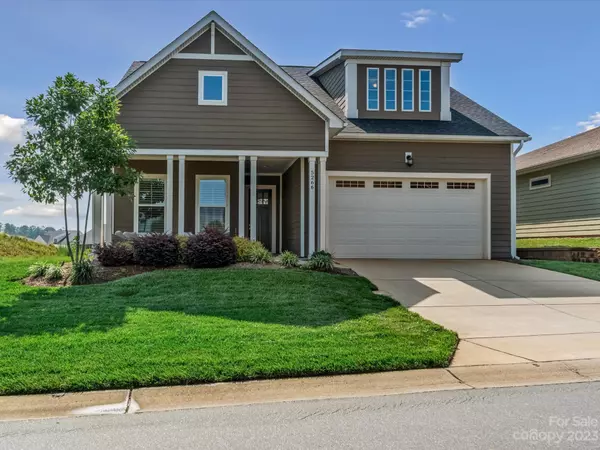For more information regarding the value of a property, please contact us for a free consultation.
Key Details
Sold Price $805,000
Property Type Single Family Home
Sub Type Single Family Residence
Listing Status Sold
Purchase Type For Sale
Square Footage 2,553 sqft
Price per Sqft $315
Subdivision Trilogy Lake Norman
MLS Listing ID 4045875
Sold Date 11/30/23
Style Transitional
Bedrooms 3
Full Baths 3
HOA Fees $436/mo
HOA Y/N 1
Abv Grd Liv Area 2,553
Year Built 2019
Lot Size 6,229 Sqft
Acres 0.143
Property Description
Stunning home in an amazing active adult, resort-style community. Popular floor plan with 2BRs and office on the main level, 3rd BR, 3rd full bath, bonus room, and flex space up. Loaded with upgrades and improvements: plantation shutters, remote-controlled shades, shiplap and board and batten accents, crown moldings, built-in office shelving and cabinetry, multi-color wall fireplace with live edge wood mantel, adjustable height TV mount, and custom closets. Durable and easy to care for luxury vinyl plank throughout all the bedrooms and living spaces. Office with sliding barn doors and Murphy bed doubles as overflow guest space. Upgraded kitchen with quartz counters, custom island, farmhouse sink, soft-close cabinets, low profile gas range, SS exhaust hood and tile backsplash. Enjoy outdoor living in the 3-season room, paver patio with wall benches, wired for hot tub, plumbed for natural gas. Only one adjoining neighbor. More storage: 4' garage extension and 40' walk-in attic.
Location
State NC
County Lincoln
Zoning PD-R
Rooms
Main Level Bedrooms 2
Interior
Interior Features Attic Walk In, Kitchen Island, Split Bedroom, Walk-In Closet(s)
Heating Central, Natural Gas, Zoned
Cooling Central Air, Zoned
Flooring Tile, Vinyl
Fireplaces Type Electric, Great Room
Fireplace true
Appliance Dishwasher, Disposal, Exhaust Hood, Gas Range, Microwave
Exterior
Exterior Feature In-Ground Irrigation, Lawn Maintenance
Garage Spaces 2.0
Fence Back Yard, Fenced
Community Features Fifty Five and Older, Clubhouse, Concierge, Dog Park, Fitness Center, Gated, Indoor Pool, Outdoor Pool, Recreation Area, Sidewalks, Street Lights, Tennis Court(s), Walking Trails
Utilities Available Cable Connected, Electricity Connected, Gas
Roof Type Shingle
Garage true
Building
Foundation Slab
Builder Name Shea Homes
Sewer County Sewer
Water County Water
Architectural Style Transitional
Level or Stories One and One Half
Structure Type Fiber Cement
New Construction false
Schools
Elementary Schools Unspecified
Middle Schools Unspecified
High Schools Unspecified
Others
HOA Name Associated Asset
Senior Community true
Restrictions Architectural Review,Use
Acceptable Financing Cash, Conventional, VA Loan
Listing Terms Cash, Conventional, VA Loan
Special Listing Condition None
Read Less Info
Want to know what your home might be worth? Contact us for a FREE valuation!

Our team is ready to help you sell your home for the highest possible price ASAP
© 2025 Listings courtesy of Canopy MLS as distributed by MLS GRID. All Rights Reserved.
Bought with Rodney Jones • ProStead Realty



