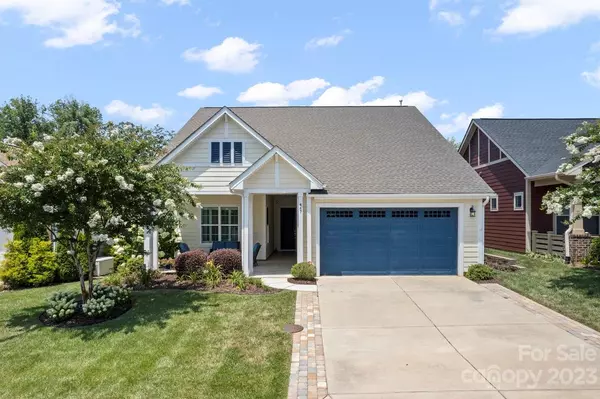For more information regarding the value of a property, please contact us for a free consultation.
Key Details
Sold Price $630,000
Property Type Single Family Home
Sub Type Single Family Residence
Listing Status Sold
Purchase Type For Sale
Square Footage 2,425 sqft
Price per Sqft $259
Subdivision Trilogy Lake Norman
MLS Listing ID 4045618
Sold Date 11/06/23
Style Transitional
Bedrooms 3
Full Baths 2
Half Baths 1
HOA Fees $436/mo
HOA Y/N 1
Abv Grd Liv Area 2,425
Year Built 2016
Lot Size 6,098 Sqft
Acres 0.14
Property Description
***$15,000 buyer incentive *** Private lot, 10' ceilings and 8' doors throughout, wood flooring, sunroom addition leads out to the screened patio for additional entertaining area. Upgraded cabinets with roll out shelving in the kitchen, under cabinet lighting, tile back splash, solid surface counters & large island seating area. Walk in pantry. Primary suite features bump out bay window & new carpet. Ensuite bath w/dual vanities plus a make up area, walk in custom closet and shower, laundry/flex area includes desk work space, wash sink and amazing added storage, 2 additional guest bedrooms and a study, finished garage with 4' extension. Front porch & rear covered screened patio both have tile flooring, Great location in the community on a cul de sac street within walking distance to the Twin Mills Club. Clean Air Filtration System, *** Walk in to the back yard as it is much larger than it appears from the rear porch and imagine creating your own back yard oasis ***
Location
State NC
County Lincoln
Zoning PD-R
Rooms
Main Level Bedrooms 3
Interior
Heating Central
Cooling Central Air
Flooring Carpet, Tile, Vinyl, Wood
Fireplace false
Appliance Dishwasher, Disposal, Electric Range, Gas Water Heater, Microwave, Plumbed For Ice Maker, Refrigerator
Exterior
Garage Spaces 2.0
Community Features Fifty Five and Older, Clubhouse, Concierge, Dog Park, Fitness Center, Game Court, Gated, Hot Tub, Indoor Pool, Outdoor Pool, Sidewalks, Sport Court, Street Lights, Tennis Court(s), Walking Trails
Roof Type Shingle
Garage true
Building
Foundation Slab
Builder Name SHEA
Sewer County Sewer
Water County Water
Architectural Style Transitional
Level or Stories One
Structure Type Hardboard Siding
New Construction false
Schools
Elementary Schools Catawba Springs
Middle Schools East Lincoln
High Schools East Lincoln
Others
Senior Community true
Restrictions Architectural Review
Acceptable Financing Cash, Conventional, VA Loan
Listing Terms Cash, Conventional, VA Loan
Special Listing Condition None
Read Less Info
Want to know what your home might be worth? Contact us for a FREE valuation!

Our team is ready to help you sell your home for the highest possible price ASAP
© 2025 Listings courtesy of Canopy MLS as distributed by MLS GRID. All Rights Reserved.
Bought with Mina Vazeen • RE/MAX Executive



