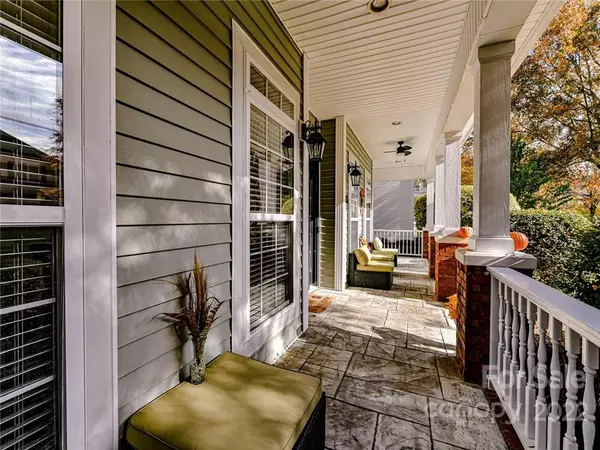For more information regarding the value of a property, please contact us for a free consultation.
Key Details
Sold Price $475,000
Property Type Single Family Home
Sub Type Single Family Residence
Listing Status Sold
Purchase Type For Sale
Square Footage 3,000 sqft
Price per Sqft $158
Subdivision Bonterra
MLS Listing ID 3919835
Sold Date 02/23/23
Style Charleston
Bedrooms 4
Full Baths 2
Half Baths 1
HOA Fees $78/mo
HOA Y/N 1
Abv Grd Liv Area 3,000
Year Built 2003
Lot Size 10,018 Sqft
Acres 0.23
Property Description
Welcome to sought after Bonterra. You won't want to miss this opportunity! Beautiful Charleston home sits on a larger lot within an amenity rich community, including Equestrian Center & walking distance to Poplin Elementary School. Upon arrival you will be greeted by a Large Semi Wrap around front porch w/ ceiling fans. Entering the Foyer, to the left is an Office/Flex Room w/French doors. To right, Dining Room. Kitchen flows off Dining Room & offers updated appliances, ample counter space, abundance of storage, tile backsplash & Breakfast area. Parallel to kitchen is the Great Room w/ Fireplace, tons of natural light, overlooking large fenced backyard & covered stamped concrete patio. Continue upstairs to Primary bedroom w/ tray ceilings. Ensuite bathroom featuring large garden jacuzzi tub & dual sink vanity. Down hallway you will come upon 2nd, 3rd & 4th/Bonus room. This 3,000sqft home offers ample space for all your living & entertainment needs. Welcome Home!
Location
State NC
County Union
Zoning Res
Interior
Interior Features Attic Stairs Pulldown, Breakfast Bar, Cable Prewire, Entrance Foyer, Garden Tub, Open Floorplan, Pantry, Tray Ceiling(s), Walk-In Closet(s), Whirlpool
Heating Forced Air, Natural Gas, Zoned
Cooling Ceiling Fan(s), Central Air, Zoned
Flooring Carpet, Tile, Wood
Fireplaces Type Gas Log, Great Room
Fireplace true
Appliance Dishwasher, Disposal, Electric Cooktop, Electric Oven, Exhaust Hood, Gas Water Heater, Microwave, Plumbed For Ice Maker, Refrigerator, Self Cleaning Oven, Wall Oven
Exterior
Garage Spaces 2.0
Fence Fenced
Community Features Clubhouse, Fitness Center, Outdoor Pool, Playground, Pond, Recreation Area, Sidewalks, Sport Court, Street Lights, Tennis Court(s), Walking Trails
Utilities Available Cable Available
Waterfront Description None
Roof Type Shingle
Garage true
Building
Lot Description Level
Foundation Crawl Space
Sewer Public Sewer
Water City
Architectural Style Charleston
Level or Stories Two
Structure Type Cedar Shake, Vinyl
New Construction false
Schools
Elementary Schools Poplin
Middle Schools Porter Ridge
High Schools Porter Ridge
Others
HOA Name Cedar Management
Senior Community false
Acceptable Financing Cash, Conventional, FHA, VA Loan
Horse Property Equestrian Facilities, Riding Trail
Listing Terms Cash, Conventional, FHA, VA Loan
Special Listing Condition None
Read Less Info
Want to know what your home might be worth? Contact us for a FREE valuation!

Our team is ready to help you sell your home for the highest possible price ASAP
© 2025 Listings courtesy of Canopy MLS as distributed by MLS GRID. All Rights Reserved.
Bought with Kim Drakulich • Lantern Realty & Development



