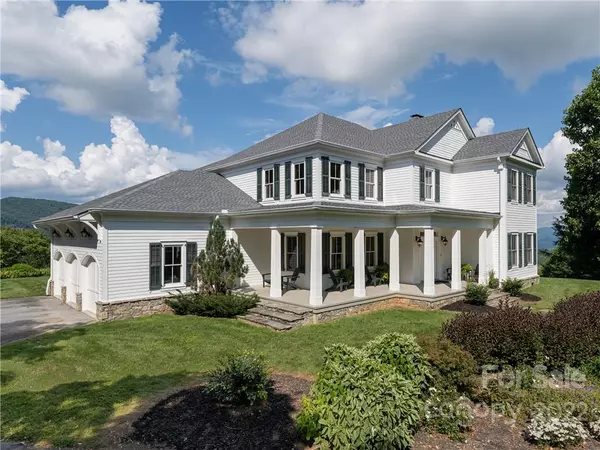For more information regarding the value of a property, please contact us for a free consultation.
Key Details
Sold Price $2,000,000
Property Type Single Family Home
Sub Type Single Family Residence
Listing Status Sold
Purchase Type For Sale
Square Footage 6,354 sqft
Price per Sqft $314
Subdivision Butler Mountain Estates
MLS Listing ID 3895327
Sold Date 11/10/22
Style Colonial, Traditional, Other
Bedrooms 5
Full Baths 4
Half Baths 1
HOA Fees $25/ann
HOA Y/N 1
Abv Grd Liv Area 6,354
Year Built 1998
Lot Size 4.840 Acres
Acres 4.84
Property Description
Situated in the very private, gated community, Butler Mountain Estates, you will appreciate the prime location of this elegant mountain home with a southern flair. The house was perfectly sited to maximize the long-range views and natural light. Cool, fresh air, thoughtful design combine to create an easy, livable floor plan. Elegant coffered ceilings, Ashe wood floors, rich wood accents and pretty archways lead you from one spacious room to the next. Beautifully proportioned spaces make day-to-day living relaxed and easy. The soothing main level primary suite has exquisite mountain vistas with large view windows. 4 BRs, full bath ensuites, an added bonus room + walk in closet is easily a 5th BR. Beautiful kitchen connects to incredible butlers pantry. There is so much more... You will be dazzled!
Location
State NC
County Buncombe
Zoning R-LD
Rooms
Main Level Bedrooms 2
Interior
Interior Features Attic Other, Attic Stairs Fixed, Attic Walk In, Breakfast Bar, Built-in Features, Central Vacuum, Garden Tub, Vaulted Ceiling(s), Walk-In Closet(s), Walk-In Pantry, Wet Bar, Other - See Remarks
Heating Central, Forced Air, Heat Pump, Natural Gas, Propane
Cooling Ceiling Fan(s), Heat Pump, Zoned
Flooring Carpet, Tile, Wood
Fireplaces Type Family Room, Gas Log, Gas Starter, Gas Vented, Great Room, Living Room, Propane, Wood Burning, Other - See Remarks
Fireplace true
Appliance Dishwasher, Disposal, Dryer, Electric Oven, Exhaust Hood, Gas Cooktop, Refrigerator, Tankless Water Heater, Trash Compactor, Washer
Exterior
Garage Spaces 3.0
Community Features Gated, Picnic Area, Recreation Area, Walking Trails
Utilities Available Propane
View Long Range, Mountain(s), Year Round
Roof Type Composition
Garage true
Building
Lot Description Cleared, Level, Private, Sloped, Wooded, Views
Foundation Crawl Space
Sewer Septic Installed
Water Well
Architectural Style Colonial, Traditional, Other
Level or Stories Two
Structure Type Fiber Cement
New Construction false
Schools
Elementary Schools Fairview
Middle Schools Cane Creek
High Schools Ac Reynolds
Others
HOA Name BMEPOA
Restrictions Architectural Review,Building,Deed,Livestock Restriction,Manufactured Home Not Allowed,Modular Not Allowed
Acceptable Financing Cash, Conventional
Listing Terms Cash, Conventional
Special Listing Condition None
Read Less Info
Want to know what your home might be worth? Contact us for a FREE valuation!

Our team is ready to help you sell your home for the highest possible price ASAP
© 2025 Listings courtesy of Canopy MLS as distributed by MLS GRID. All Rights Reserved.
Bought with Misty Masiello • Allen Tate/Beverly-Hanks Asheville-Downtown



