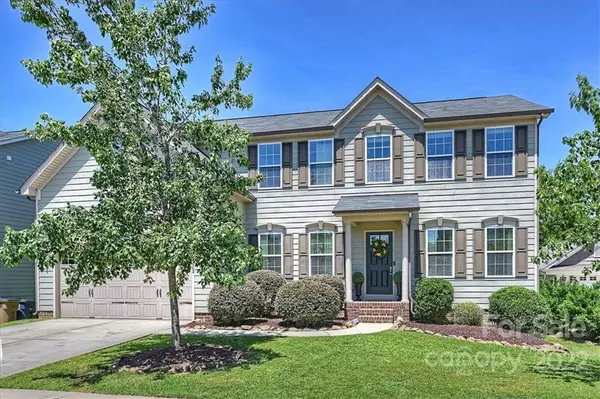For more information regarding the value of a property, please contact us for a free consultation.
Key Details
Sold Price $595,000
Property Type Single Family Home
Sub Type Single Family Residence
Listing Status Sold
Purchase Type For Sale
Square Footage 4,000 sqft
Price per Sqft $148
Subdivision Sheridan
MLS Listing ID 3882207
Sold Date 10/18/22
Style Traditional
Bedrooms 5
Full Baths 3
Half Baths 1
Construction Status Completed
HOA Fees $45/ann
HOA Y/N 1
Abv Grd Liv Area 3,023
Year Built 2013
Lot Size 10,890 Sqft
Acres 0.25
Lot Dimensions Per Tax Records
Property Description
Welcome Home! This 2-story home highlights a rarely found, a fully finished walk-out basement featuring an in-home movie theater, billiard room and bar perfect for entertaining. There's a FULL guest suite on the 1st floor; a spacious formal den that makes a perfect home office, as well as a living room, breakfast room that flows into the kitchen, and dining room. The upstairs flex space is currently being used as a gym , but also makes a great playroom or second home office. Unfinished basement space is great for extra storage and allows for future expansion. Outside, this home is complete with a large outdoor deck on the main level, a spacious fenced-in backyard and a 2-car garage. **Remainder of original 10 year AC compressor motor warranty (good through 3/12/2023) and 10 year structural warranty (good through 3/12/2023)- transferable to new buyer(s). Movie room recliners and projector will convey with the sale. Home is Pre-Inspected and report available with repairs made**
Location
State NC
County Union
Zoning AQ0
Rooms
Basement Basement, Exterior Entry, Finished
Main Level Bedrooms 1
Interior
Interior Features Kitchen Island, Pantry
Heating Central, Forced Air, Natural Gas, Zoned
Cooling Ceiling Fan(s)
Fireplace false
Appliance Dishwasher, Dryer, Electric Oven, Gas Water Heater, Microwave, Washer
Exterior
Garage Spaces 2.0
Fence Fenced
Community Features Outdoor Pool, Playground, Pond, Walking Trails
Garage true
Building
Lot Description Level
Builder Name Ryan Homes
Sewer County Sewer
Water County Water
Architectural Style Traditional
Level or Stories Two
Structure Type Fiber Cement
New Construction false
Construction Status Completed
Schools
Elementary Schools Shiloh
Middle Schools Sun Valley
High Schools Sun Valley
Others
HOA Name Cedar Management Group
Acceptable Financing Cash, Conventional, FHA, VA Loan
Listing Terms Cash, Conventional, FHA, VA Loan
Special Listing Condition None
Read Less Info
Want to know what your home might be worth? Contact us for a FREE valuation!

Our team is ready to help you sell your home for the highest possible price ASAP
© 2025 Listings courtesy of Canopy MLS as distributed by MLS GRID. All Rights Reserved.
Bought with Shanley Graziano • Coldwell Banker Realty



