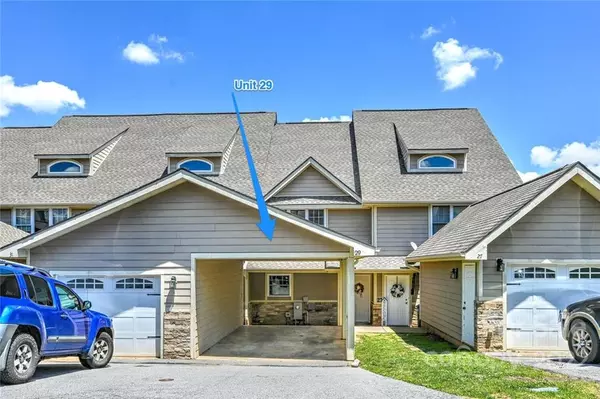For more information regarding the value of a property, please contact us for a free consultation.
Key Details
Sold Price $355,000
Property Type Townhouse
Sub Type Townhouse
Listing Status Sold
Purchase Type For Sale
Square Footage 1,915 sqft
Price per Sqft $185
Subdivision Mount Carmel Village
MLS Listing ID 3866056
Sold Date 07/15/22
Style Contemporary
Bedrooms 3
Full Baths 3
HOA Fees $100/mo
HOA Y/N 1
Abv Grd Liv Area 1,295
Year Built 2007
Lot Size 1,306 Sqft
Acres 0.03
Property Description
STUNNING LONG RANGE MOUNTAIN VIEWS FROM ALL LEVELS! From the moment you step in this 3 Bedroom, 3 Full Bath contemporary townhome, you are encompassed with the panoramic mountain view! The main level offers granite countertops, updated cabinets, eat-in kitchen, stainless appliances, laminate wood flooring, dining area, gas fireplace with entertainment area and deck with panoramic view of layered mountains. Upper level offers primary en-suite with walk-in closet and deck with views. Lower level offers bedroom, bath and family room/media room, laundry/utility area and patio with separate entrance. Attic storage also. Freshly painted interior. Community pool, dog park, and clubhouse, yard and road maintenance. Low HOA dues. Approx 10 mins to Downtown Asheville. City convenience with county taxes! Enjoy living in the mountains with its open space while only minutes from shopping, dining, and medical facilities. Lots of space and great outdoor living!! COMING JUNE 3RD!
Location
State NC
County Buncombe
Building/Complex Name Scenic View Terrace
Zoning R-2
Rooms
Basement Basement, Exterior Entry, Finished, Interior Entry
Interior
Interior Features Attic Stairs Pulldown, Breakfast Bar, Open Floorplan, Split Bedroom, Walk-In Closet(s)
Heating Heat Pump
Cooling Ceiling Fan(s), Heat Pump
Flooring Laminate, Tile
Fireplaces Type Gas, Gas Log, Gas Unvented, Other - See Remarks
Fireplace true
Appliance Dishwasher, Disposal, Electric Cooktop, Electric Oven, Electric Water Heater, Exhaust Fan, Microwave, Plumbed For Ice Maker, Refrigerator
Exterior
Community Features Clubhouse, Dog Park, Outdoor Pool, Sidewalks, Street Lights
Utilities Available Cable Available, Gas, Wired Internet Available
View Long Range, Mountain(s), Year Round
Roof Type Shingle
Building
Lot Description Paved, Sloped
Foundation Slab
Sewer Public Sewer
Water City
Architectural Style Contemporary
Level or Stories Two
Structure Type Fiber Cement, Hard Stucco, Stone Veneer
New Construction false
Schools
Elementary Schools West Buncombe/Eblen
Middle Schools Clyde A Erwin
High Schools Clyde A Erwin
Others
HOA Name Cedar Management Group
Restrictions Subdivision
Acceptable Financing Cash, Conventional
Listing Terms Cash, Conventional
Special Listing Condition None
Read Less Info
Want to know what your home might be worth? Contact us for a FREE valuation!

Our team is ready to help you sell your home for the highest possible price ASAP
© 2024 Listings courtesy of Canopy MLS as distributed by MLS GRID. All Rights Reserved.
Bought with George Boghossian • Coldwell Banker King
GET MORE INFORMATION




