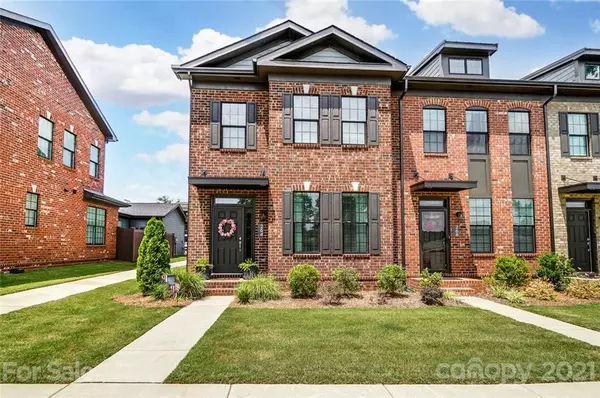For more information regarding the value of a property, please contact us for a free consultation.
Key Details
Sold Price $368,750
Property Type Townhouse
Sub Type Townhouse
Listing Status Sold
Purchase Type For Sale
Square Footage 1,791 sqft
Price per Sqft $205
Subdivision Aberfoyle
MLS Listing ID 3752943
Sold Date 07/14/21
Style Charleston
Bedrooms 3
Full Baths 2
Half Baths 1
HOA Fees $110/mo
HOA Y/N 1
Year Built 2019
Lot Size 2,178 Sqft
Acres 0.05
Property Description
Do not miss this incredible opportunity! Stunning and pristine townhome with partial lake views! This home features a rare owner's suite on the main level, luxury owner's bath, open floor plan, designer kitchen, luxury lighting, and so much more! Too many upgrades to mention. No detail in this home has been overlooked.
Location
State NC
County Gaston
Building/Complex Name Aberfoyle
Interior
Interior Features Attic Stairs Pulldown, Open Floorplan, Pantry, Walk-In Closet(s), Window Treatments
Heating Central
Flooring Carpet, Tile, Wood
Fireplace false
Appliance Cable Prewire, Ceiling Fan(s), CO Detector, Dishwasher, Disposal, Electric Oven, Electric Range, Exhaust Fan, Plumbed For Ice Maker, Microwave
Exterior
Exterior Feature Fence, Lawn Maintenance
Community Features Street Lights
Roof Type Shingle
Building
Lot Description Corner Lot
Building Description Brick Partial,Fiber Cement, 2 Story
Foundation Slab
Sewer Public Sewer
Water Public
Architectural Style Charleston
Structure Type Brick Partial,Fiber Cement
New Construction false
Schools
Elementary Schools Unspecified
Middle Schools Belmont
High Schools South Point (Nc)
Others
HOA Name CSI Communities
Acceptable Financing Cash, Conventional, FHA, VA Loan
Listing Terms Cash, Conventional, FHA, VA Loan
Special Listing Condition None
Read Less Info
Want to know what your home might be worth? Contact us for a FREE valuation!

Our team is ready to help you sell your home for the highest possible price ASAP
© 2025 Listings courtesy of Canopy MLS as distributed by MLS GRID. All Rights Reserved.
Bought with Norma Santos Vega • Keller Williams Connected



