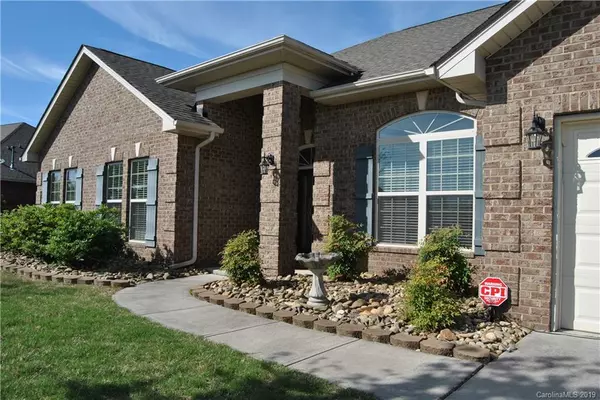For more information regarding the value of a property, please contact us for a free consultation.
Key Details
Sold Price $337,000
Property Type Single Family Home
Sub Type Single Family Residence
Listing Status Sold
Purchase Type For Sale
Square Footage 3,030 sqft
Price per Sqft $111
Subdivision Kinmere Farms
MLS Listing ID 3499219
Sold Date 06/06/19
Style Ranch
Bedrooms 4
Full Baths 3
HOA Fees $41/qua
HOA Y/N 1
Year Built 2012
Lot Size 0.380 Acres
Acres 0.38
Lot Dimensions 137x185x26x52x140
Property Description
All brick ranch, 4BR/3BA with an open floor plan and plenty of room. Lovely Entry, Large Kitchen with Island, Bar with room to sit and eat, Granite Counters, SS Appliances, Plenty of Cabinets,Walk in Pantry, Laundry Room separate off Kitchen, Large Great Room, Fire Place with Gas Logs, Dining Room, Breakfast Area, Large Master Bedroom, Pan Ceilings, Master closet has updated with a $10k custom closet system. Remaining BR's are Spacious, Ceramic, Prefinished Wood Flooring, Carpet, Fenced Yard, Patio, Community Pool & Club House.
Location
State NC
County Gaston
Interior
Interior Features Attic Stairs Pulldown
Heating Central
Flooring Carpet, Hardwood, Tile
Fireplaces Type Gas Log, Great Room
Fireplace true
Appliance Cable Prewire, Ceiling Fan(s), Dishwasher, Disposal, Electric Dryer Hookup, Plumbed For Ice Maker, Microwave, Self Cleaning Oven
Exterior
Exterior Feature Fence
Community Features Clubhouse, Pool
Building
Foundation Slab
Sewer Public Sewer
Water Public
Architectural Style Ranch
New Construction false
Schools
Elementary Schools Unspecified
Middle Schools Unspecified
High Schools Unspecified
Others
Acceptable Financing Cash, Conventional, FHA, VA Loan
Listing Terms Cash, Conventional, FHA, VA Loan
Special Listing Condition None
Read Less Info
Want to know what your home might be worth? Contact us for a FREE valuation!

Our team is ready to help you sell your home for the highest possible price ASAP
© 2024 Listings courtesy of Canopy MLS as distributed by MLS GRID. All Rights Reserved.
Bought with Leah Sikes • EXP REALTY LLC
GET MORE INFORMATION




