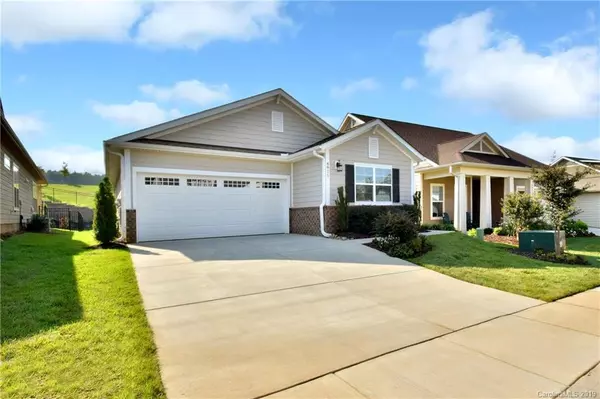For more information regarding the value of a property, please contact us for a free consultation.
Key Details
Sold Price $321,000
Property Type Single Family Home
Sub Type Single Family Residence
Listing Status Sold
Purchase Type For Sale
Square Footage 1,637 sqft
Price per Sqft $196
Subdivision Trilogy Lake Norman
MLS Listing ID 3553959
Sold Date 10/21/20
Style Ranch
Bedrooms 2
Full Baths 2
HOA Fees $354/mo
HOA Y/N 1
Year Built 2018
Lot Size 5,227 Sqft
Acres 0.12
Property Description
This "better than new" home is the BEST VALUE in Trilogy! RESERVE FUND PD BY SELLERS! From the landscaped private entry, enter open-concept main living area featuring Rigid Core EVP flooring, well-appointed kitchen w/SS appliances, upgraded cabinets, under cabinet lighting, GAS Range, Granite counters & Mosaic backsplash. Owner's Bath features "no curb" TILED shower. The 9' ROLLING WALL OF WINDOWS brings in Fall air or step onto your covered rear porch w/extended paver patio overlooking PRIVATE backyard w/green berm w/NO HOMES BEHIND, landscape lighting & 6 zone irrigation. Office w/french doors, 2" faux wood blinds thru-out, upgraded carpet & pad in bdrms, ceiling fans, finished & painted Garage w/EPOXY Floors, 50 gal H20 heater & so much MORE! Short distance to Clubhouse w/restaurant, fitness center, pools, sports courts, or access the community walking trails! HOA membership also inc Freedom Boat Club on Lake Norman for easy boating access! MOTIVATED SELLER - LOVE TO SEE YOUR OFFER!
Location
State NC
County Lincoln
Interior
Interior Features Attic Other, Breakfast Bar, Cable Available, Kitchen Island, Open Floorplan, Pantry, Split Bedroom, Walk-In Closet(s), Window Treatments
Heating Gas Hot Air Furnace, Multizone A/C
Flooring Carpet, Vinyl, Vinyl
Fireplace false
Appliance Ceiling Fan(s), CO Detector, Disposal, Dishwasher, Gas Range, Plumbed For Ice Maker, Microwave, Oven, Exhaust Hood, Natural Gas, Gas Oven
Exterior
Exterior Feature In-Ground Irrigation, Lawn Maintenance
Community Features 55 and Older, Clubhouse, Fitness Center, Gated, Hot Tub, Indoor Pool, Outdoor Pool, Pond, Recreation Area, Security, Sidewalks, Street Lights, Tennis Court(s), Walking Trails
Roof Type Shingle
Building
Building Description Brick Partial,Fiber Cement, 1 Story
Foundation Slab
Builder Name Shea Homes
Sewer County Sewer
Water County Water
Architectural Style Ranch
Structure Type Brick Partial,Fiber Cement
New Construction false
Schools
Elementary Schools Unspecified
Middle Schools Unspecified
High Schools Unspecified
Others
HOA Name AAM LLC
Acceptable Financing Cash, Conventional, FHA, VA Loan
Listing Terms Cash, Conventional, FHA, VA Loan
Special Listing Condition None
Read Less Info
Want to know what your home might be worth? Contact us for a FREE valuation!

Our team is ready to help you sell your home for the highest possible price ASAP
© 2025 Listings courtesy of Canopy MLS as distributed by MLS GRID. All Rights Reserved.
Bought with Stephen Pierce • EXP REALTY LLC



