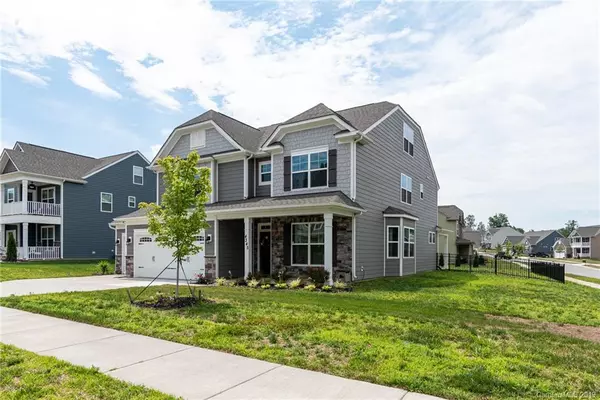For more information regarding the value of a property, please contact us for a free consultation.
Key Details
Sold Price $365,000
Property Type Single Family Home
Sub Type Single Family Residence
Listing Status Sold
Purchase Type For Sale
Square Footage 3,536 sqft
Price per Sqft $103
Subdivision Parkview Estates
MLS Listing ID 3521863
Sold Date 12/19/19
Style Traditional
Bedrooms 6
Full Baths 4
HOA Fees $41/qua
HOA Y/N 1
Year Built 2018
Lot Size 0.300 Acres
Acres 0.3
Lot Dimensions 88 X 101
Property Description
House is $110 sq. ft w/$30,000 upgrades. Compare w/new construction price. This Davidson model shows like new construction w/over 3500 sq. ft including 5 or 6 bedrooms, 4 full baths/3 car garage. Open floor plan w/ spacious kitchen w/upgraded kitchen pkg. of 42" soft closed cabinetry, granite countertops, gas cooktop, breakfast area. Crown molding, wainscoting, vinyl laminate flooring in dining room w/ coiffeur ceilings, bay window, office w/ glass french doors, large family room w/gas fireplace. 1st floor bedroom, 1 full bath w/ marble countertop. Upstairs loft, 4 bedrooms, 2 baths w/ 1 being Jack & Jill for 2 bedrooms. Master bedroom has tray ceiling, master bath has large garden tub w/large window and semi-frameless glass shower w/bench. Laundry room has large countertop for folding clothes & lots of cabinetry. 3rd floor houses another bedroom, full bath w/attic entry. Outdoor space has covered porch, brick patio w/firepit w/brick seating enclosed w/black wrought iron fence.
Location
State NC
County Cabarrus
Interior
Interior Features Attic Walk In, Kitchen Island, Open Floorplan, Walk-In Closet(s)
Heating Central
Flooring Carpet, Laminate, Tile, Vinyl
Fireplaces Type Family Room, Vented
Fireplace true
Appliance Cable Prewire, Ceiling Fan(s), CO Detector, Dishwasher, Disposal, Exhaust Fan, Microwave
Exterior
Exterior Feature Fence, Fire Pit
Community Features Clubhouse, Dog Park, Playground, Outdoor Pool
Building
Lot Description Corner Lot
Building Description Fiber Cement,Hardboard Siding,Stone Veneer, 3 Story
Foundation Slab
Sewer Public Sewer
Water Public
Architectural Style Traditional
Structure Type Fiber Cement,Hardboard Siding,Stone Veneer
New Construction false
Schools
Elementary Schools Rocky River
Middle Schools C.C. Griffin
High Schools Central Cabarrus
Others
HOA Name Greenway Realty Managentment
Acceptable Financing Cash, Conventional, FHA, VA Loan
Listing Terms Cash, Conventional, FHA, VA Loan
Special Listing Condition None
Read Less Info
Want to know what your home might be worth? Contact us for a FREE valuation!

Our team is ready to help you sell your home for the highest possible price ASAP
© 2025 Listings courtesy of Canopy MLS as distributed by MLS GRID. All Rights Reserved.
Bought with Lindsay Smith • My Townhome



