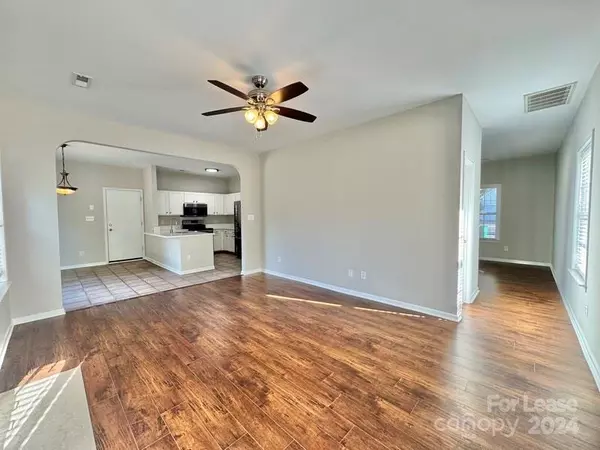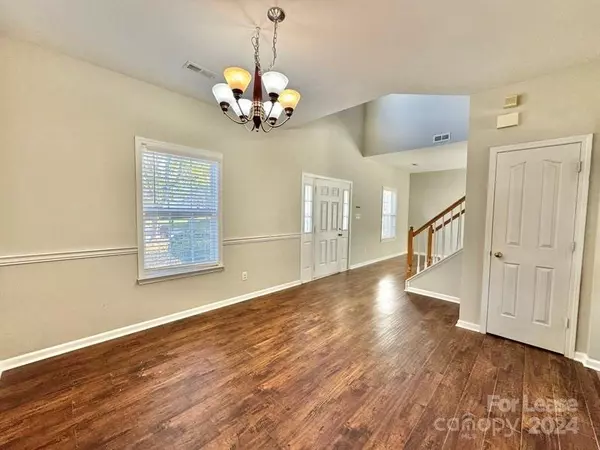REQUEST A TOUR If you would like to see this home without being there in person, select the "Virtual Tour" option and your agent will contact you to discuss available opportunities.
In-PersonVirtual Tour

$2,730
4 Beds
3 Baths
2,191 SqFt
UPDATED:
12/12/2024 03:36 PM
Key Details
Property Type Single Family Home
Sub Type Single Family Residence
Listing Status Active
Purchase Type For Rent
Square Footage 2,191 sqft
Subdivision Edinburgh
MLS Listing ID 4204622
Bedrooms 4
Full Baths 2
Half Baths 1
Abv Grd Liv Area 2,191
Lot Size 2,744 Sqft
Acres 0.063
Property Description
Move in special 500 off 2nd months rent!
This stunning home offers a blend of modern amenities and classic charm. The exterior features beige siding, black window panes, and a two-car garage. Inside, the main level boasts a spacious dining room, a stylish half bathroom, a light-filled living room, and a cozy kitchen with sleek countertops, stainless steel appliances, and elegant tile accents.
Upstairs, the bedrooms provide comfort and versatility with plush carpeting. A conveniently located washer and dryer add practicality, while the bathrooms showcase luxurious finishes, including a soaking tub and a separate standing shower. Combining style and functionality, this home is a perfect sanctuary ready to welcome its new residents.
This stunning home offers a blend of modern amenities and classic charm. The exterior features beige siding, black window panes, and a two-car garage. Inside, the main level boasts a spacious dining room, a stylish half bathroom, a light-filled living room, and a cozy kitchen with sleek countertops, stainless steel appliances, and elegant tile accents.
Upstairs, the bedrooms provide comfort and versatility with plush carpeting. A conveniently located washer and dryer add practicality, while the bathrooms showcase luxurious finishes, including a soaking tub and a separate standing shower. Combining style and functionality, this home is a perfect sanctuary ready to welcome its new residents.
Location
State NC
County Mecklenburg
Rooms
Upper Level Primary Bedroom
Interior
Interior Features Kitchen Island
Heating Central
Cooling Ceiling Fan(s), Central Air
Flooring Carpet, Tile
Fireplace false
Appliance Dishwasher, Disposal, Microwave, Oven, Refrigerator
Exterior
Garage Spaces 2.0
Fence Back Yard
Garage true
Building
Water City
Level or Stories Two
Schools
Elementary Schools Ballantyne
Middle Schools Community House
High Schools Ardrey Kell
Others
Senior Community false
Read Less Info
© 2024 Listings courtesy of Canopy MLS as distributed by MLS GRID. All Rights Reserved.
Listed by Yessi Cordero • Bottom Line Property Management LLC • signwithyessi@gmail.com
GET MORE INFORMATION




