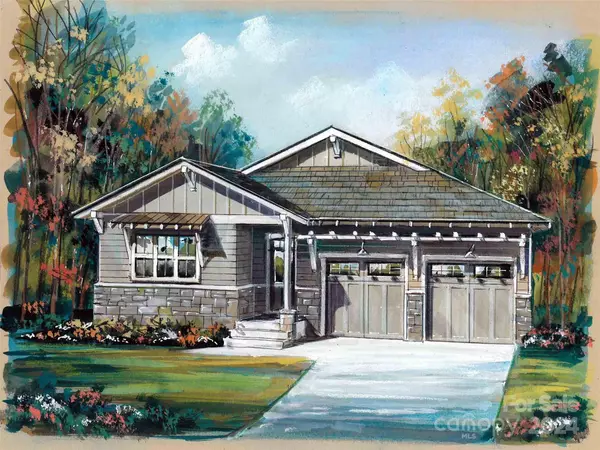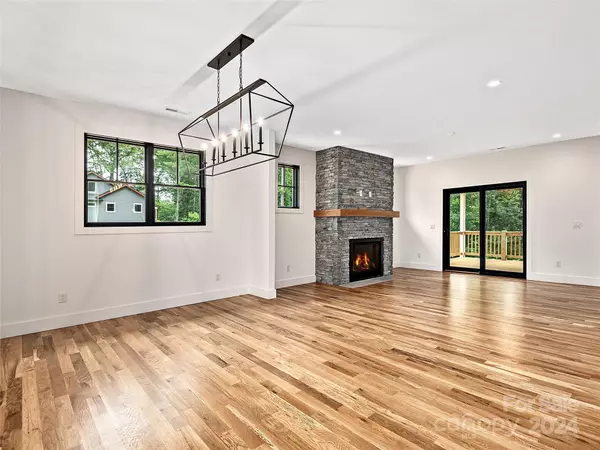
UPDATED:
12/19/2024 07:07 PM
Key Details
Property Type Single Family Home
Sub Type Single Family Residence
Listing Status Active
Purchase Type For Sale
Square Footage 2,172 sqft
Price per Sqft $367
Subdivision Ashecroft
MLS Listing ID 4120022
Style Arts and Crafts,Bungalow
Bedrooms 3
Full Baths 2
Half Baths 1
Construction Status Proposed
HOA Fees $560/ann
HOA Y/N 1
Abv Grd Liv Area 1,464
Year Built 2024
Lot Size 10,454 Sqft
Acres 0.24
Property Description
wooded environment, close to shopping and services with a variety of home plans. Each floor plan
has been thoughtfully designed for everyone, and also allow “aging in place”. You can truly have
your forever home now! Standard features include site finished oak floors, Silestone quartz
counters, KitchenAid duel fuel range and French door refrigerator, tile showers, Pella windows and
doors, 9' ceilings on main level, and upgraded carpet. Common preserved wooded space to protect
views and create a sense of spaciousness. *Pricing subject to change without notice based on cost
fluctuations and will be determined at time of contract.
Location
State NC
County Buncombe
Zoning RS4
Rooms
Basement Finished
Main Level Bedrooms 1
Main Level Living Room
Interior
Interior Features Breakfast Bar, Kitchen Island, Open Floorplan, Walk-In Closet(s)
Heating Fresh Air Ventilation, Heat Pump
Cooling Ceiling Fan(s), Heat Pump
Flooring Carpet, Tile, Wood
Fireplaces Type Gas Log, Living Room
Fireplace true
Appliance Dishwasher, Disposal, Electric Oven, Exhaust Hood, Gas Range, Gas Water Heater, Microwave, Refrigerator, Tankless Water Heater
Exterior
Garage Spaces 2.0
Community Features Sidewalks, Street Lights
Utilities Available Cable Available, Gas
Waterfront Description None
View Long Range, Mountain(s), Year Round
Roof Type Shingle
Garage true
Building
Lot Description Sloped, Steep Slope
Dwelling Type Site Built
Foundation Permanent
Builder Name Christopher Fox Builders
Sewer Public Sewer
Water City
Architectural Style Arts and Crafts, Bungalow
Level or Stories One
Structure Type Fiber Cement,Hard Stucco,Stone Veneer
New Construction true
Construction Status Proposed
Schools
Elementary Schools Sand Hill-Venable/Enka
Middle Schools Enka
High Schools Enka
Others
HOA Name Will Gaddy
Senior Community false
Restrictions Architectural Review,Subdivision
Acceptable Financing Cash, Construction Perm Loan
Listing Terms Cash, Construction Perm Loan
Special Listing Condition None
GET MORE INFORMATION




